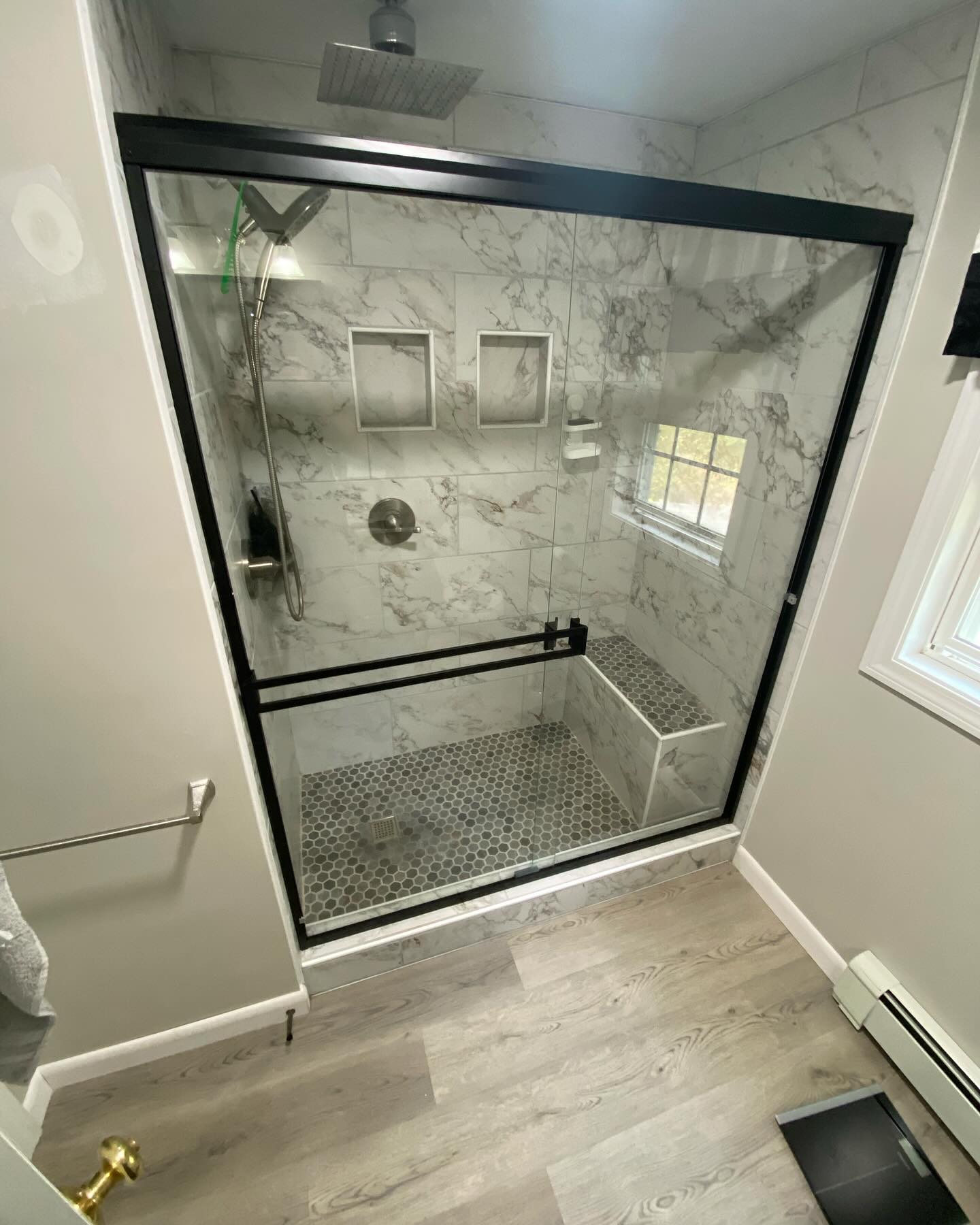
Creating Open Concept Designs: How Clark Co. Construction Brings Your Vision to Life Nov 07, 2025
Open concept living spaces have emerged as a sought-after design choice, heralded for their ability to increase home functionality and foster social interaction. At Clark Co. Construction, we understand the importance of creating a seamless flow between spaces while maintaining structural integrity and aesthetic appeal. Our approach begins with understanding your unique vision and lifestyle needs, ensuring that each design element aligns with your goals.
Our design process starts with an in-depth consultation, where our experts collaborate closely with you to discuss your ideas and preferences. This phase is crucial as it allows us to gain a clear understanding of your vision for your open concept space. We consider various factors such as natural light, architectural style, and the specific functionalities you desire from the space. This comprehensive assessment ensures that the final design captures the essence of your dream home.
Once we have a thorough understanding of your vision, our skilled design team drafts initial layouts that incorporate your ideas and requirements. We use advanced design software to create detailed 3D renderings, allowing you to visualize how your open concept design will look once completed. This stage is highly interactive, giving you the opportunity to provide feedback and make adjustments until the design aligns perfectly with your expectations.
Throughout the planning and design stages, we place a strong emphasis on optimizing space and flow. Open concept designs require a careful balance between removing barriers and defining zones within a single area. Our team pays meticulous attention to details such as furniture layout, window placement, and lighting solutions to ensure that each section functions harmoniously within the larger design. This careful planning results in open spaces that feel expansive yet intimate, making them perfect for both entertainment and relaxation.
As we transition into the construction phase, the expertise of Clark Co. Construction ensures that execution matches the precision of the design. Our builders are skilled in utilizing cutting-edge construction techniques and materials that enhance both the durability and aesthetic quality of your space. We handle everything from structural alterations to final finishes, keeping you informed and involved at every stage. Our commitment to quality craftsmanship ensures that your open concept design is both beautiful and enduring.
The transformation of your home into an open concept masterpiece culminates with meticulous attention to detail in finishes and fixtures. Our team works diligently to ensure that all elements—from flooring to lighting—cohesively blend to create a unified and inviting environment. The end result is a space that not only meets your functional needs but also enriches your lifestyle.
Choosing Clark Co. Construction means entrusting your home to a team dedicated to excellence in design and construction. Our experience and attention to detail ensure that your open concept vision comes to life with elegance and precision. Get in touch with us today to begin your journey towards a beautifully crafted open space that reflects your unique style and serves as the perfect backdrop for memorable moments.